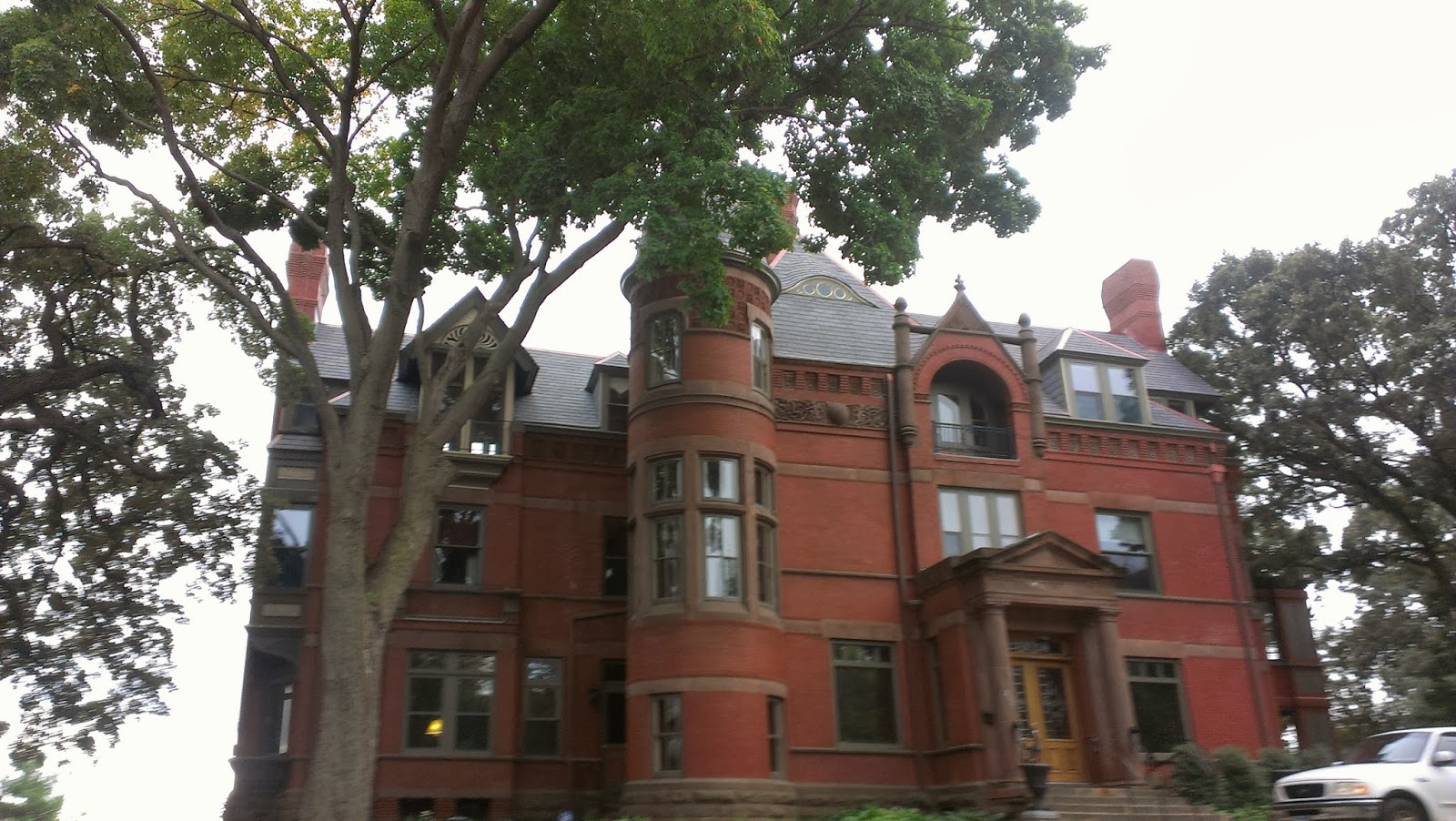For my Dorm-living years I feel like I would live in a dorm similar to this one. It would be small, but I would definitely make it cute with colors and decorations. I am planing on going to Moor head State University. A dorm like this would suit me at the age of 18-20 because I wouldn't be ready to care care of a big house. It would take care of my psychological needs. In specific Belonging, It would make me feel part of the college/dorm community. For physical needs I would have a place to sleep and shelter.
This house would fit me in my young adult stage because if I am still on college it will be near campus. It has 3 bedrooms and 2 bathrooms. I would probably find some roommates to help out with rent. Also it will fit me at my young adult stage because I will be close to my sister and nephew and watch him grow. As far as my physiological needs I would have more privacy in the dorm. Aslo i will finally have place to prepare my food.

For my young adult state I would love this house. I will have been working and hopefully getting steady pay checks. This house has 5 bedrooms and 4 bathrooms. I also live that I would have a basketball hoop. for my kids to play with. I would have room for kids and for family who comes and visits me. This house is in moor head. but further away from the college to separate my college and family life. This would fulfill my creativity, I can finally furnish my own house. Also I have shelter, more storage then ever, a place to sleep, and a place to prepare my food.

In my senior years I would love to settle down somewhere warm. This assisted live facility is in Naples Florida. It would my needs because I would have other elders to talk to and some beautiful scenery! The assisted living home has room for 75 Elders. I would have my own "apartment" with my husband. It would fulfill my psychological need my having a place of love and belonging with other elders in the same position as me. As for physical need I will have safety by having nurses there for me.




































